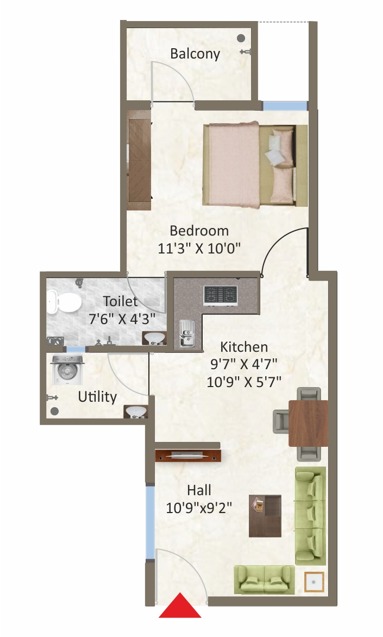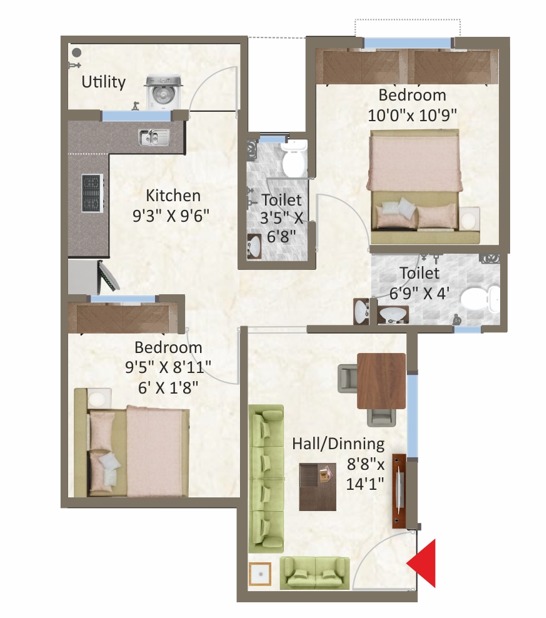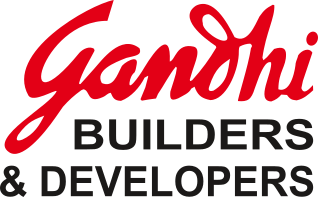High-Quality Construction: Built with superior craftsmanship and durable materials.
Thoughtfully Designed Spaces for Every Lifestyle
High-Quality Construction: Built with superior craftsmanship and durable materials.
Thoughtfully Designed Spaces for Every Lifestyle
Project Status
Ready Possession
Location
Khamla, Nagpur
Unit Variants
1HK, 1BHK & 2BHK
Current Offer
Guaranteed Rental Income of 10k to 30k/Month
- Project Overview
- Silent Feature
- Amenities
- Specification
- Location Advantage
PRAMOD RAJSHREE PLAZA has been carefully designed to give you freedom, which is in itself the greatest luxury. As you step in, a grand entrance lobby welcomes you to this all new glamorous world. The gorgeously rooftop landscaped greens refresh your senses and prepare your to play your part. The Intricately designed interiors, the finest fittings, textures and finishes are intended to create a pleasing effect on your eyes and mind. All immaculately planned, just as if you’d personally put them in place
- Solid Foundation
- Privacy
- Security Systems
- Efficient Insulation
- Accessibility Features
- Thoughtful Neighborhood Planning
Embrace the beauty of nature in our lushly landscaped gardens, perfect for relaxing walks or picnics.
- Fitness Room On Ground Floor
- Walking Track, Green Gym on Terrace
- Aesthetic Elevation To building
- Solar Water Heater
- Top Solar Power System
- Rain Water Harvesting
- Security Compound Wall
- 24*7 Security
- Video Camera Surveillance System
- 3 Lifts
- Access To Terrace By 1 Lift & Floor
- DG Set Backup For Lift & Common Lifting
SUPER STRUCTURE
1. RCC Frame Structure
2. Walls using AAC Blocks
3. Internal Walls with Single Coat Plaster
4. External Walls with Sand face Double Coat Plaster on outer face
5. Granite Door frame to all doors except Main Door
LOBBY & STAIRCASE
1. Designer Tiles on Lift Door Wall
2. Rustic Tile Flooring in the Lobby & Passage
3. Vitrified Step Tiles in Staircase
4. Stainless Steel Railing in Staircase
FLOORING
1. Vitrified Tiles (600mm*1200mm) flooring in Hall,
Bedroom/s & Kitchen with 3” skirting
2. Matt finish Ceramic tiles in Balcony/Utility
KITCHEN
1. Modular kitchen with aluminium pipe framework & trolley below kitchen platform
2. Granite Platform with Single Bowl Stainless Steel Sink
3. Ceramic tiles Dado above Kitchen Platform up to Lintel Level
4. Provision for Water Purifier
UTILITY
1. Matt Finish Floor Tiles
2. Ceramic tiles on Wall upto Parapet level
3. Provision for Washing Machine {Where ever Possible}
DOOR
1. Main Door [Steel Door, Metallic Door} of Tata Pravesh
or equivalent make
2. Rest Inside Readymade Laminated Doors with Cylindrical Locks
BATHROOMS
1. Concealed CPVC Piping of Astral or equivalent make
2. Jaguar Bathroom Fittings or equivalent CP Fittings to Bathroom,Kitchen & Utility
3. Wall Hung Commode & Wash basin of RAK ceramics/Equivalent
Make
4. Designer tiles up to lintel level
5. Provision for Electric Geyser
6. Powder Coated Aluminum Louvers with Provision for Exhaust Fan
PAINT
1. Plastic emulsion Acrylic Paint to internal walls of Asian
or equivalent make
2. 1 Coat of Primer and 2 Coats of Apex Ultima Protek of
Asian or equivalent grade Paint to External Walls
WINDOWS
1. Powder Coated Aluminum Windows with Safety MS Grill
2. Granite Sills to Windows
ELECTRICAL
1. Single Phase Connection to all Flats
2. Concealed Copper wiring
3. Modular electrical switches with adequate electrical
points in flat (of the Mylinc or equivalent make); T.V.
point in living Room
WATER SUPPLY
1. Drinking Water supply by NMC/NIT
2. Adequate Water Supply by using open well
DRAINAGE
1. uPVC Drainage System for Soil, Waste & Rain Water of
Astral or equivalent make
2. Underground PVC Drainage System of Astral or
equivalent make
A property that is located in a family-friendly neighborhood with good schools and access to parks and with easy access to restaurants, market place and hospitals is likely to be in high demand.
Location worth for owning, living, hangouts!
Location Plan proximity Your home is just minutes away from the.
Sabzi Market
Khamla Square
ICICI Bank
WHC Road
Orange City Hospital
& Research Institute
Sonegaon Lake
Radisson Blue
Wardha Road
Airport
Pratap Nagar Square
Amenities
Health & Appeals
- Fitness Room On Ground Floor
- Walking Track, Green Gym on Terrace
- Aesthetic Elevation To building
Green Living
- Solar Water Heater
- Top Solar Power System
- Rain Water Harvesting
Security
- Security Compound Wall
- 24*7 Security
- Video Camera Surveillance System
Convenience
- 3 Lifts
- Access To Terrace By 1 Lift & Floor
- DG Set Backup For Lift & Common Lifting
Floor Plan

We understand that every individual has unique preferences and requirements, which is why we offer a variety of floor plan options to choose from. Whether you're seeking a cozy one-bedroom retreat or a spacious three-bedroom haven, our diverse range of layouts ensures that you'll find the perfect fit for your lifestyle.

We understand that every individual has unique preferences and requirements, which is why we offer a variety of floor plan options to choose from. Whether you're seeking a cozy one-bedroom retreat or a spacious three-bedroom haven, our diverse range of layouts ensures that you'll find the perfect fit for your lifestyle.
Banks That Helps Our Client Finance Up to 90%
Banks That Helps Our
Client Finance Up to 90%










